It’s been a little while since we had a Blogger Stylin’ Home Tours – the last one was Christmas and now in late April, instead of sharing Spring Home Tours, Lindsay came up with the idea of doing a Work & Play theme, showing where we all work at home and where in our homes we like to play. If you’re coming here from Place of My Taste, welcome! If not, be sure to head over and see Aniko’s patio – it is so beautifully, colorfully, and cleverly done! Thank you for taking the time to stop by if you’re new around here. I consider myself a “modern homemaker,” enthusiastically tackling everything from carpentry to cooking. I have classic style with a contemporary twist and believe a family home can be both stylish and comfortable.
My husband, Scott, and I bought this house two years ago and we plan to stay here for a loooooong time. We’ve done a lot in the two years we’ve lived here but there is still A LOT to be done to make this house into the one we want it to be and know it can be. For the first year we lived here, I didn’t have a dedicated workspace. Half of the third floor in our house is finished and we intended for that to be my office but, truth be told, we have let that room become a dumping grounds for furniture we’re either not using right now or are waiting to reupholster, our treadmill, my fabric hoard, and a few rogue moving boxes that have not managed to get unpacked. Eventually (maybe next year?) I will address that space and put into motion some plans I have for it.
In the meantime, working at the kitchen counter with things strewn about all over the place was definitely not working for me, and we have this little nook off the back of the family room, so I turned it into a small office area for myself and it has functioned really well for me over the past year. If I’m not working on a project, this is where you can find me working on my laptop most days.
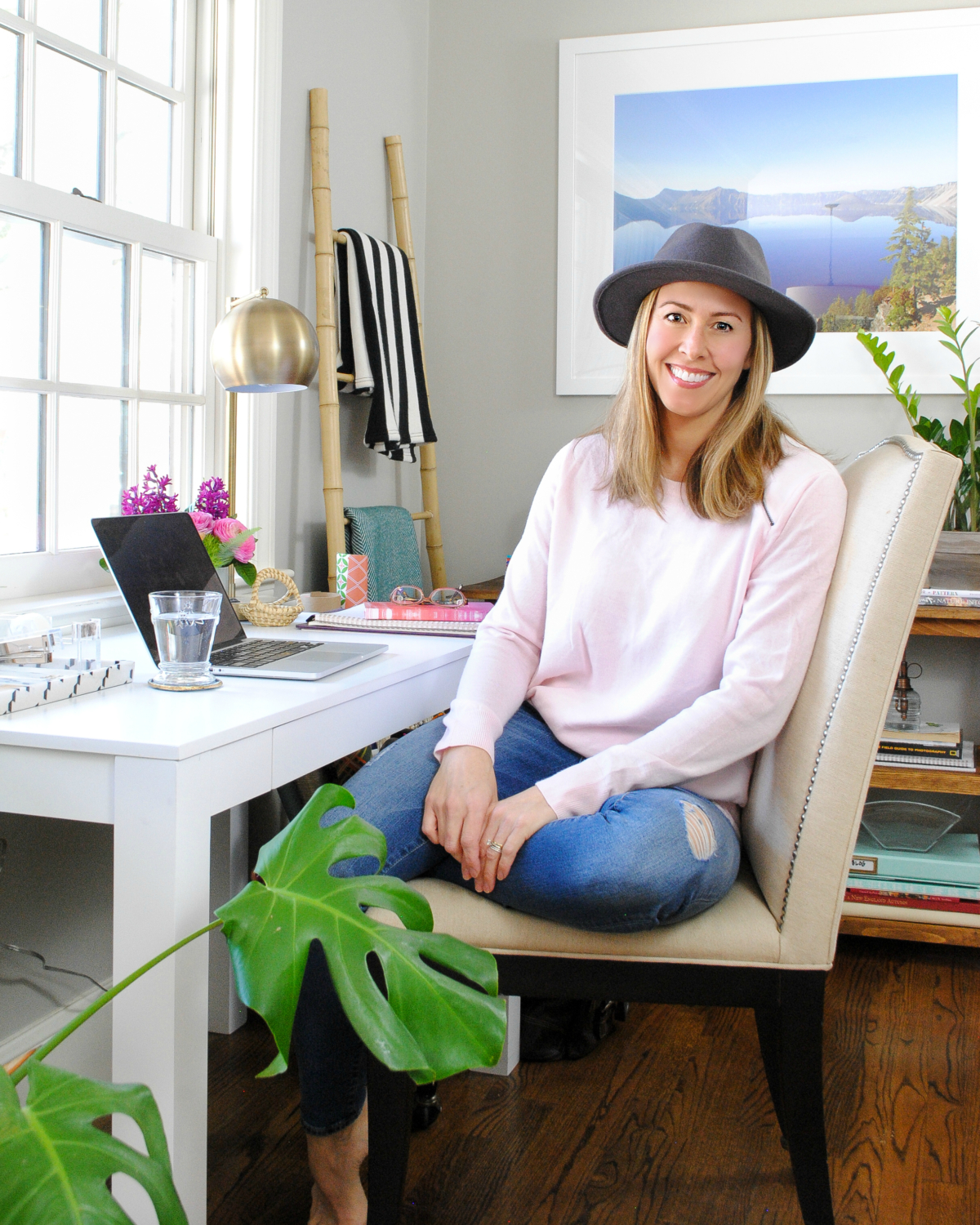
This is a pretty accurate representation of how I look at home most days too – bare feet, no jewelry, and jeans (or exercise clothes if I’ve worked out that morning). I use that console table you see behind me (tutorial for building it here) to hold miscellaneous supplies, folders, my camera, and other work items I can’t fit in my desk.
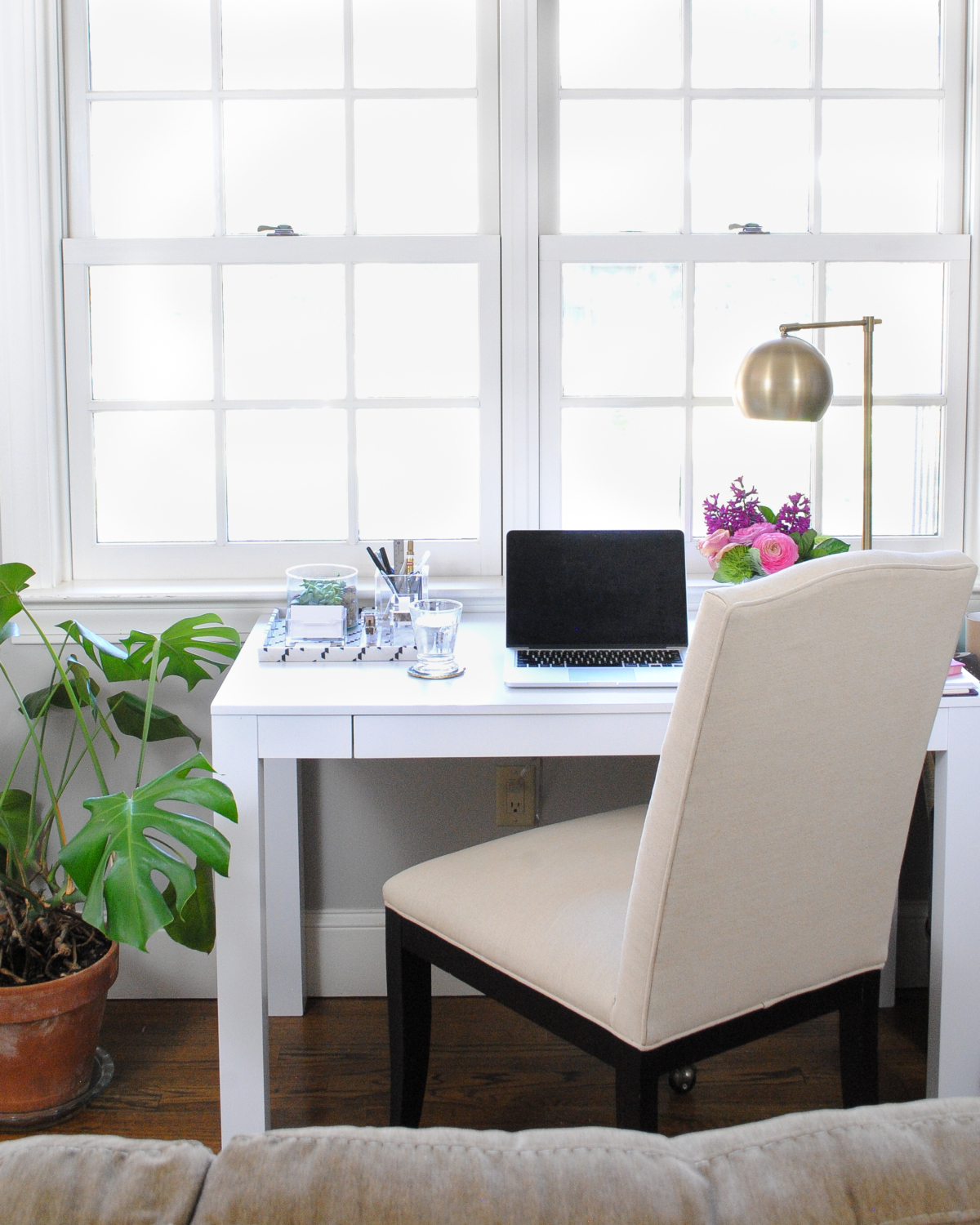
The classic white parsons desk has a small front drawer that holds odds and ends and I use an old dining chair we had as my desk chair (I added casters to it to make it more of a functional desk chair).
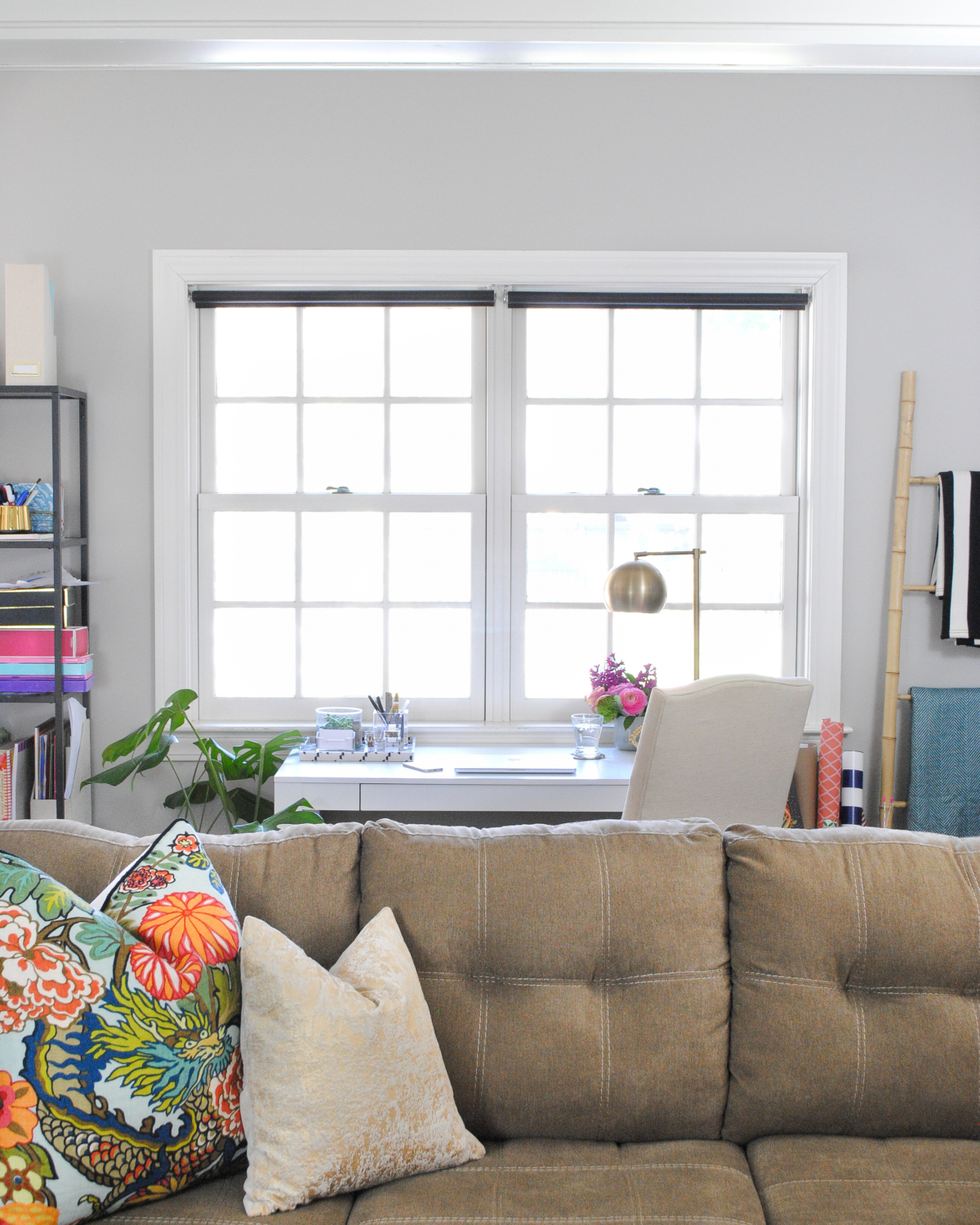
You can see in the photo above how the desk is tucked in the back of the family room, behind the sofa. My favorite part about this placement is that it looks out over the backyard.
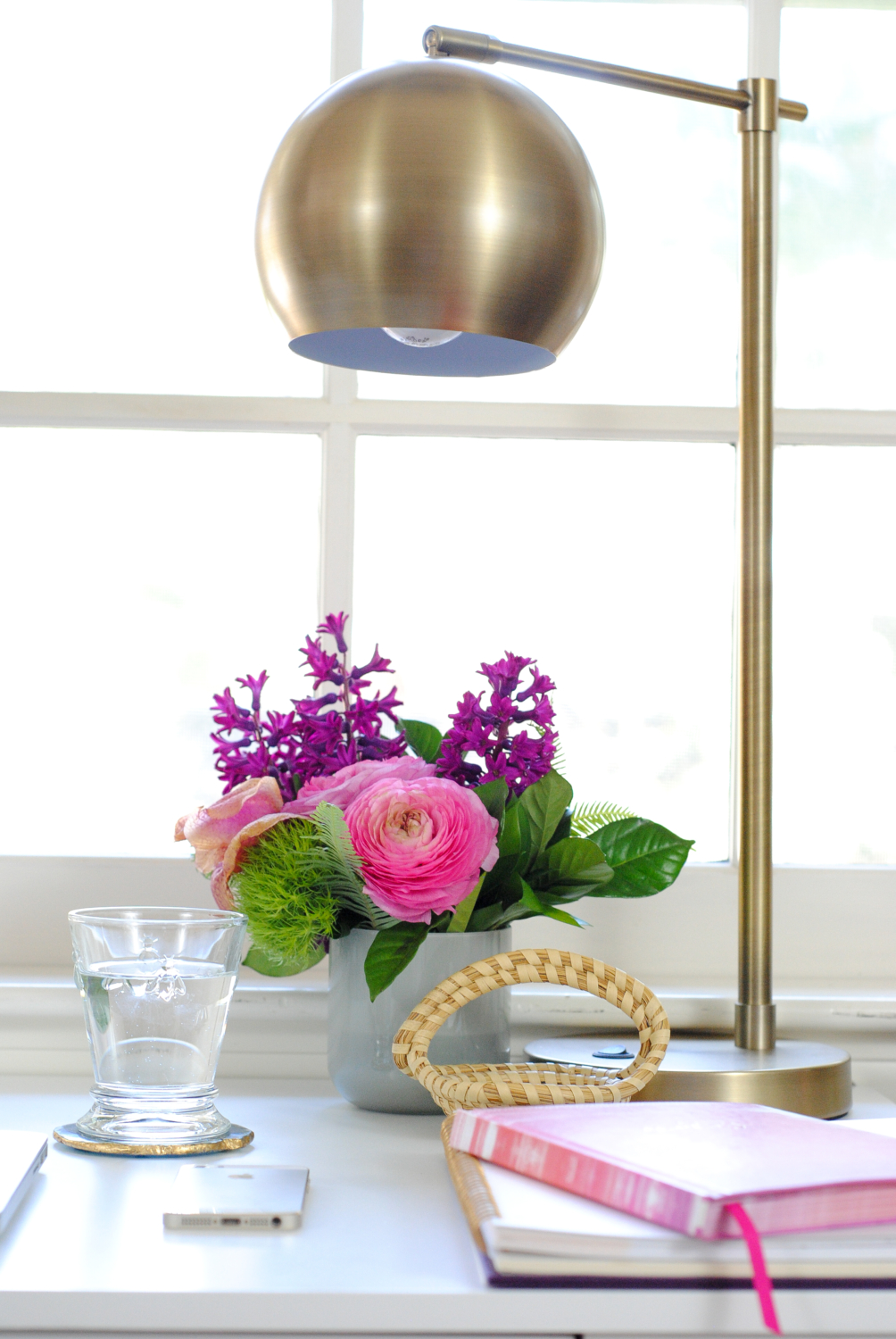
This brass lamp wasn’t available online for a long time but it looks like it’s able to be ordered now with the store pickup option. I love its simplicity and it’s the perfect size for a desktop (or bedside table).
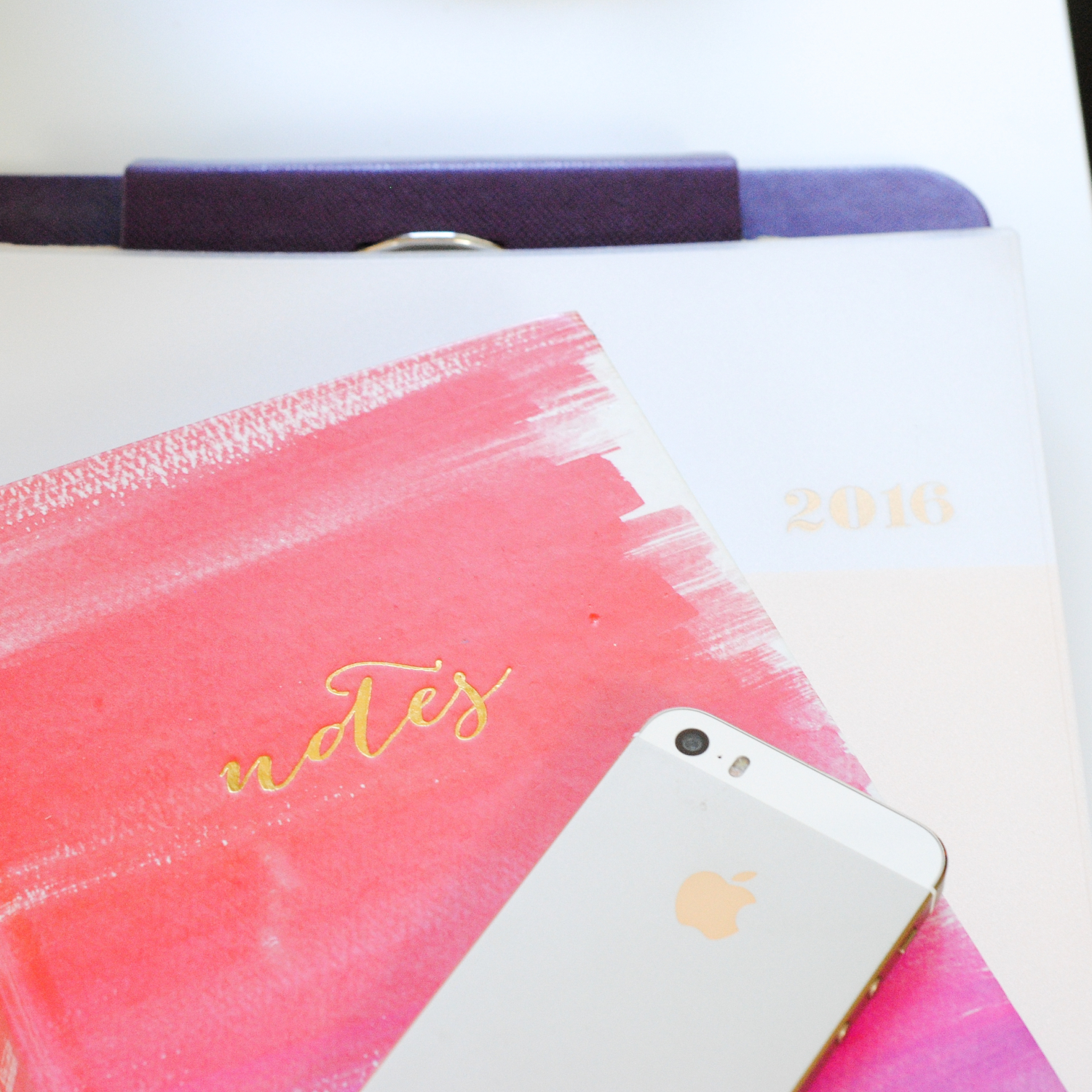
I try (sometimes unsuccessfully) to keep the top of my desk somewhat tidy. But I almost always have my paper calendar (I am a total dinosaur and still write everything in my paper calendar), a notebook of some kind, and my phone on the desk, next to my laptop.
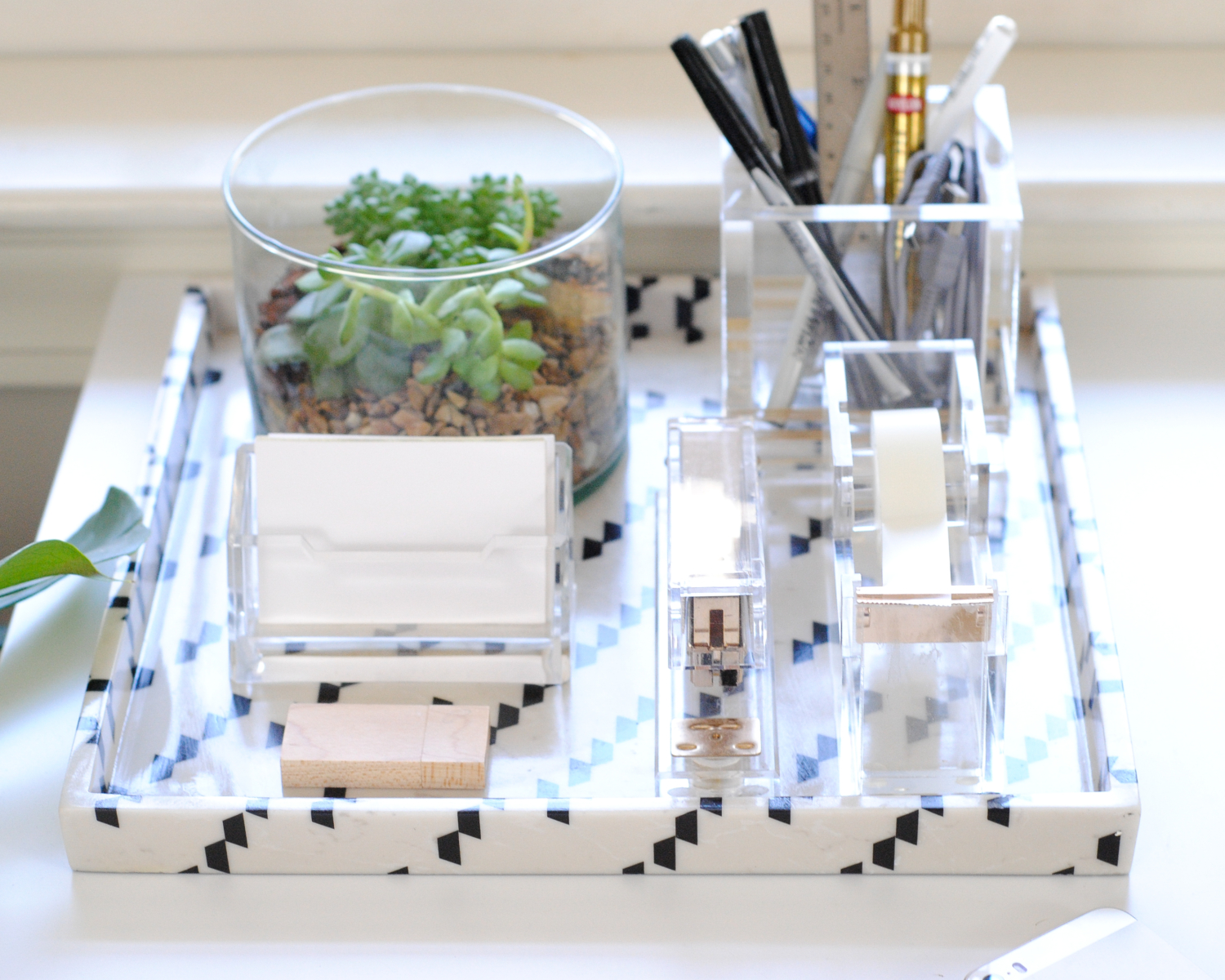
I keep a small tray on the other side of my desk that holds a cup for pens and pencils, a notecard holder, my stapler, and tape dispenser (you can buy them in a bundle here with a phone dock/ruler included).
Now for the “play” portion of this tour. I actually struggled a little bit to figure out what to share with you here. With two little kids in the house, our whole house is a playground! But the place where I like to play the most, or at least relax, in both our last house and this one, is the screened porch. I wish we lived in a climate where I could use it for longer, but then the months when I can use it are that much sweeter. In our last house we had a tiny little porch that I loved. When we were looking to move, a screened porch wasn’t a “must have” but it was definitely something I was hoping for in our new house. When we found our current house I was just so happy that it included a spacious, airy screened porch and I couldn’t wait to make it usable for our first spring and summer here.
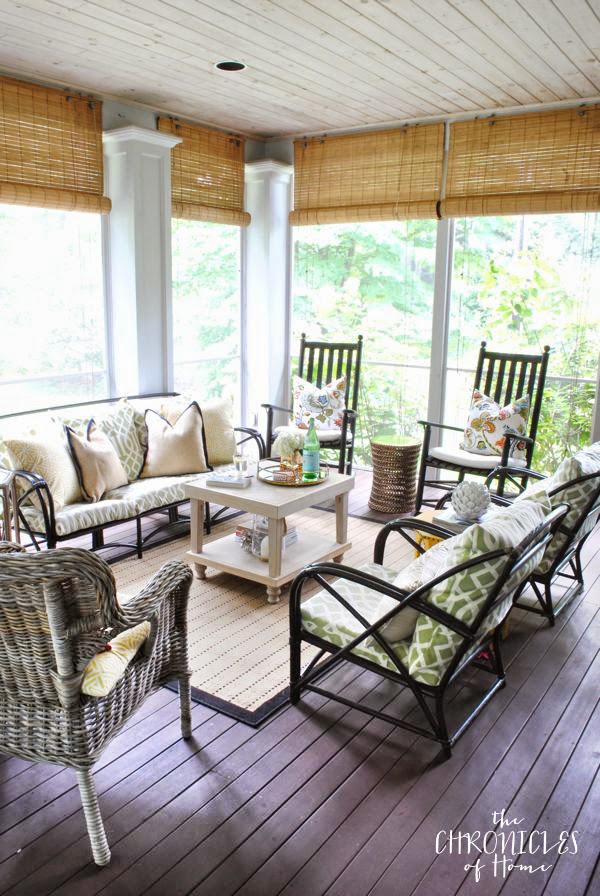
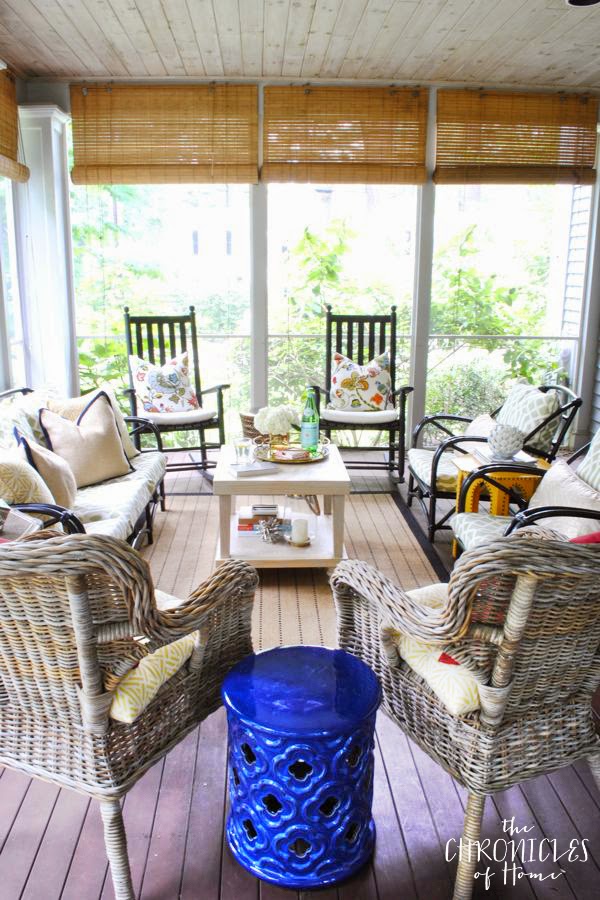
The furniture from our old house fit fine, and as much as I adore the vintage rattan sofa and chairs (which I can’t seem to let go and are still sitting in my attic) I jumped at the chance to give this room a makeover last spring as part of Home Depot’s Patio Style Challenge. I added a woven wicker sectional, two matching chairs, a custom curtain rod and outdoor curtains, and installed an electric fireplace in the room.
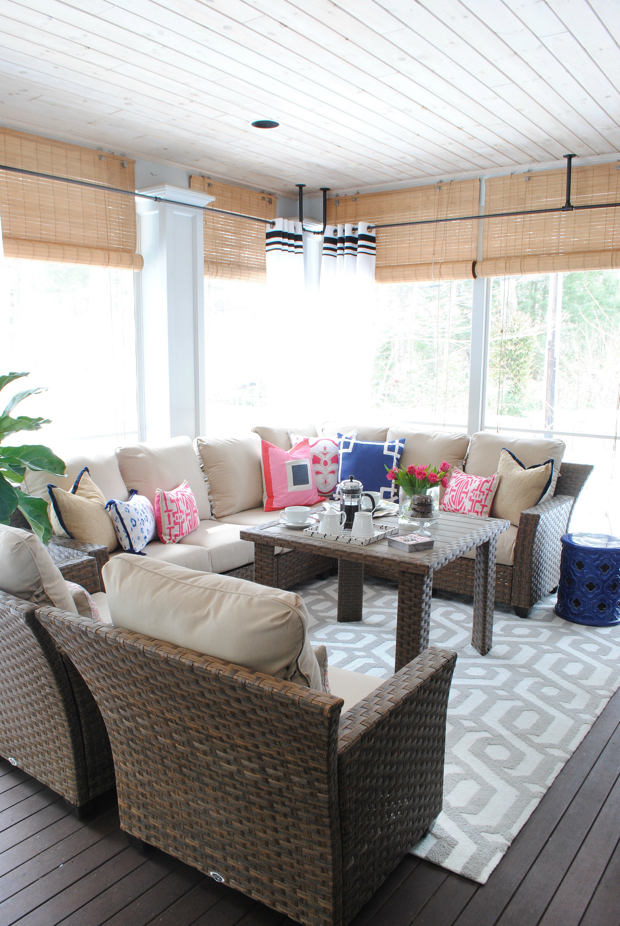
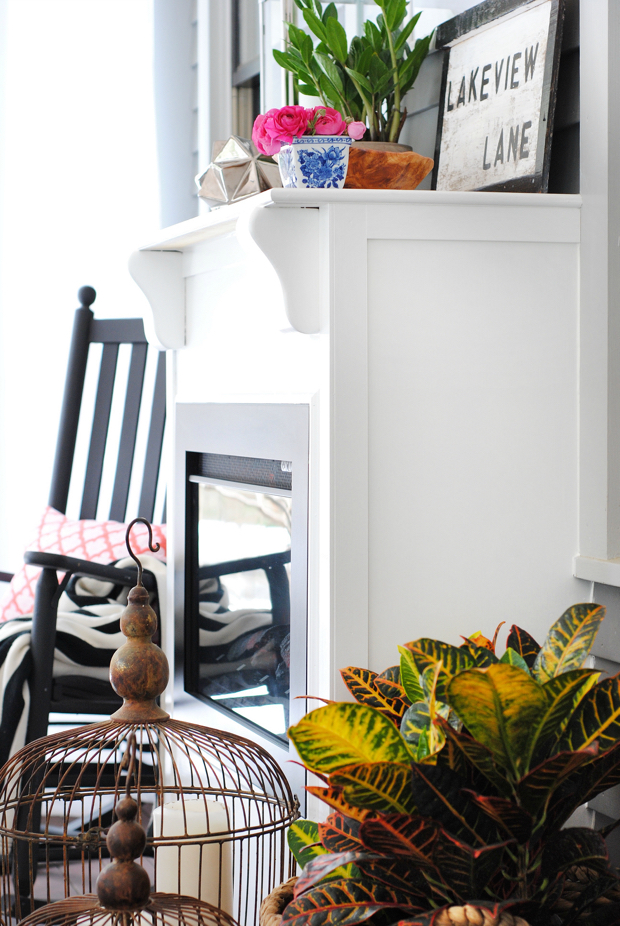
Last week I shared the new coffee table in the room, which is the only change I plan to make to the seating area.
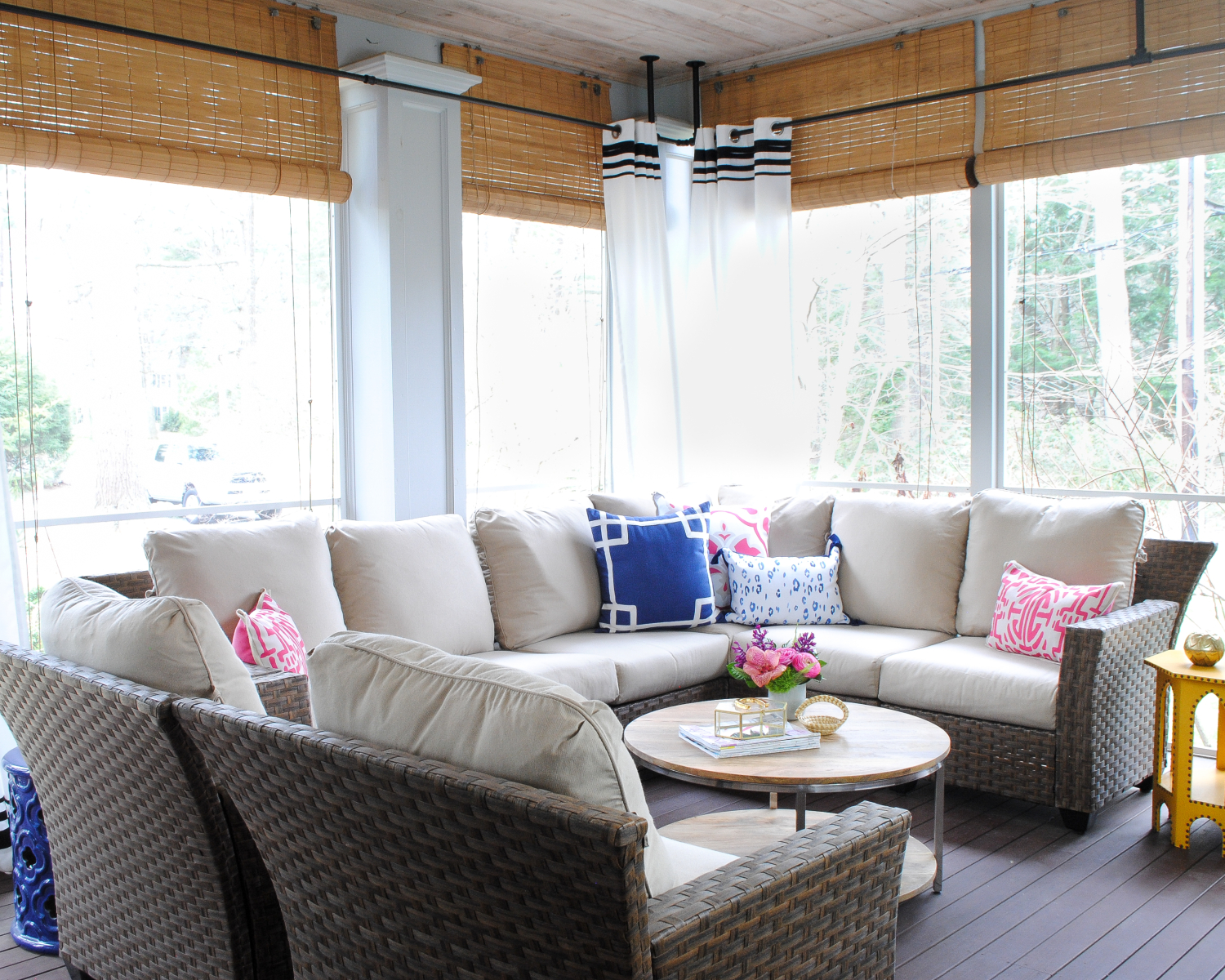
The only thing I still want to do to this room is add a dining table that will seat eight. We often eat outside on summer nights but mosquitoes are a major problem where I live (hence the popularity of screened porches) so on nights when we’re going to be eating later or are hosting a dinner party, the screened porch gives us the chance to be semi-outside without getting gobbled up by mosquitoes. Last year I had this adorable bistro set on the porch, but I definitely want to add a rectangular table this year. I’m not sure yet if I’ll purchase something or make it.
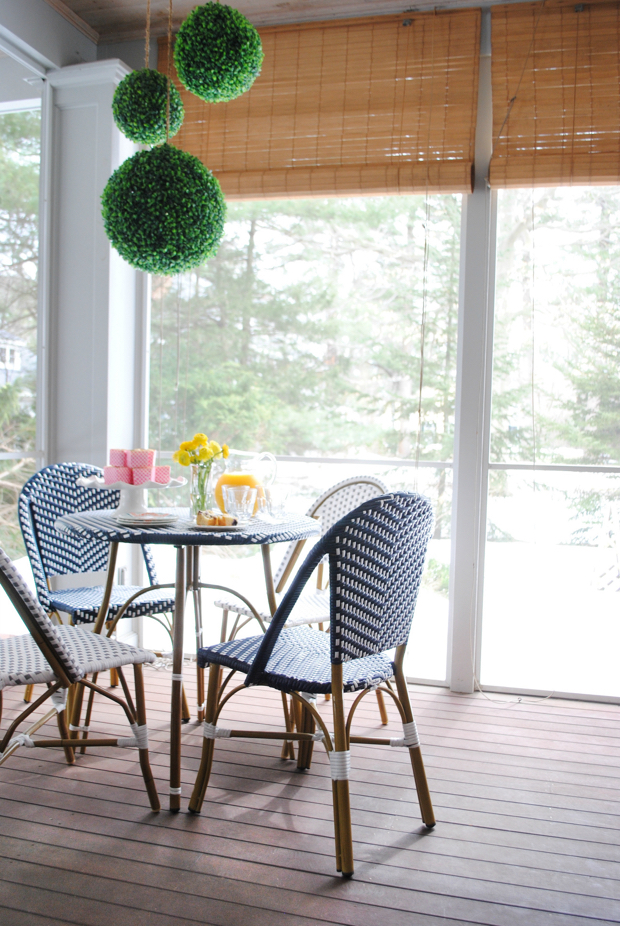
Thanks again for joining me today. Make sure to stop by the next house on the tour, Life on Virginia Street. Sarah’s home office is to die for.
You can see all of this week’s tours by using the links below, which I’ll update each day as they go live.
The White Buffalo Styling Co.
Emily A. Clark
Cuckoo 4 Design
Bliss at Home
Iron & Twine
Nesting with Grace
Place of My Taste
The Chronicles of Home
Life on Virginia Street
Bright Green Door
Our Storied Home
WithHEART
The Wicker House
Primitive & Proper
DesignPost Interiors
My Fabuless Life
The House of Silver Lining
Thistlewood Farms
Simple Stylings
Restless Arrow
Katie Gavigan Interiors
Hi Sugarplum
The Décor Fix
A Designer at Home
Style Mutt Home
A Creative Day Blog
Style Your Senses
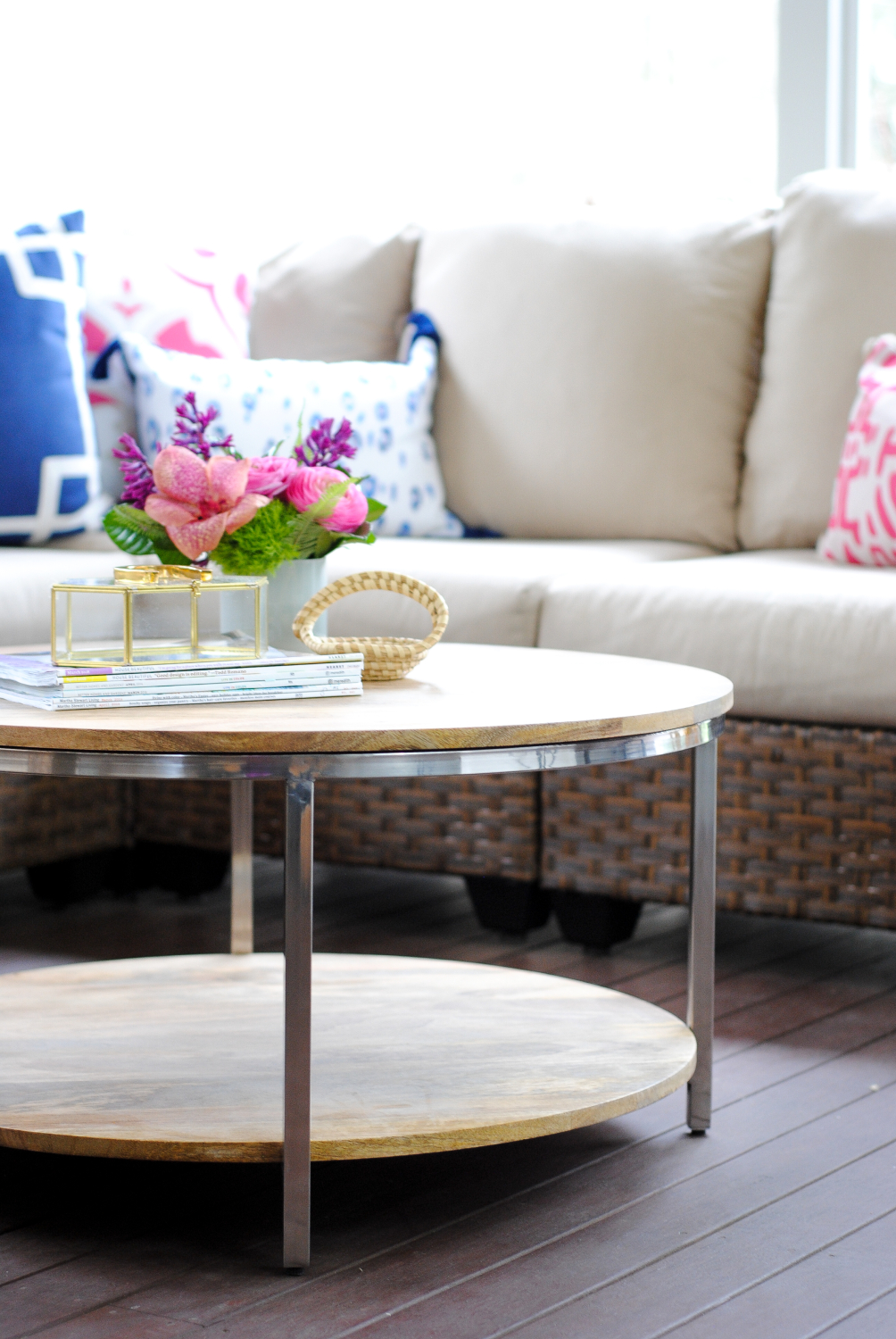

that screened in porch is awesome and i love your desk area!!! you are gorgeous!
I hope I never stop appreciating the porch, but I don’t think I will – it’s covered up for so many months that I feel like it’s new all over again when I open it up every spring! Thanks, Cassie :)
Absolutely stunning photos my friend. Love everything!
Thanks, Julia! I need that little desk in my life or I was about to lose control ;)
SUCH a wonderful space, Jen! I wish I had a work area as organized as yours, I think that needs to happen one of these days! LOVE your vintage rattan, I would have a hard time getting rid of that, too. But the new furniture is just as great! What a cozy spot to enjoy with your family!
I really have been wracking my brain trying to figure out where else I can use the rattan set because I like it so much! And my workspace is not always organized but I try because it makes things so much less stressful for me :)
I have ALWAYS loved your porch space, Jennifer, but hadn’t seen the latest version. Can I just come hang out and chat and drink sweet tea? Sigh… (PS: I think I am the most obsessed with your little office tray and the fun accessories though.)
Absolutely yes! I am very much in favor of a blogger compound where we can all coexist together and visit every day :)
Your porch is stunning. I can imagine snuggling and reading books to my kiddos out there. I also LOVE the way you installed curtains out there.
It is everyone’s favorite room – my kids are just as excited as I am when the door to the porch opens every spring!
Just lovely! You’ve set some major #screenedporchgoals here. :) Mine is a lot smaller than yours is, and is purely functional for eating at this point. I love the different seating areas that you fit in – looks like an awesome hangout!
I think ANY porch is awesome! And I hope we can add more dining functionality to ours this year, I really noticed how much we would use that feature last summer.
I love the greenery hanging above the table on your porch! Such a playful idea!
Thank you! I actually turned them into pendants so they light up at night :)
Great idea! I bet it is beautiful on a summer evening!
Thank you! I actually turned them into pendants so they light up at night :)
Everything is so beautiful and cozy! I keep seeing those rattan chairs and I’m just obsessed!
I got them last year and love them. They need a serious power washing after all the food bits that have gotten stuck from my little girls eating on them last year though!!
A small, tidy desk is exactly what I’d need. It’s perfect! I have a large desk and lots of things on my desk. When I clean it and it’s clutter free I can seriously focus better. #iwishicouldbemoreorganized Love your little tray, too. Oh and your screened porch. Dreamy. My next house will have a screened porch for sure! Alwyas lovely tours, Jen! Xo
Totally – the mess distracts me so much. I am a hopeless pile maker, which kind of helps keep things looking tidy but the piles just build and build until I forget what’s in there!
I swear, you blog about exactly what I want, when I want it! I am looking for a desk exactly like this. It’s hard to picture what things look like online and seeing it in your home definitely helps!
Ha, well that is great! This is the actual one I have in the photos: http://www.biglots.com/p/parsons-white-finish-48-desk. I didn’t link to it in the post because it’s only available in store. But just if you want to compare size or actually try that one out, that’s the one I have :)
I love your screened porch so much!!!! So beautiful. And you could not be any cuter in that hat! Thanks for joining in girl!
Thanks, Lindsay! Also for all the work you put into the tours :) Thank goodness for hats on lazy hair days!!!
Jen, I love seeing where you work! You have such great light there with that window! And I remember when you bought that house!! Time flies!
Yes! One of the reasons I put my desk there was the light. It’s pouring rain today and the whole house seems dark except for my little spot by the window :)